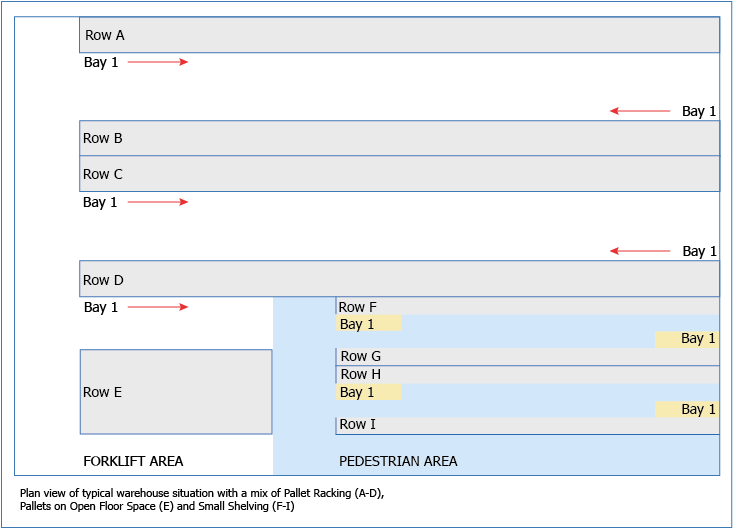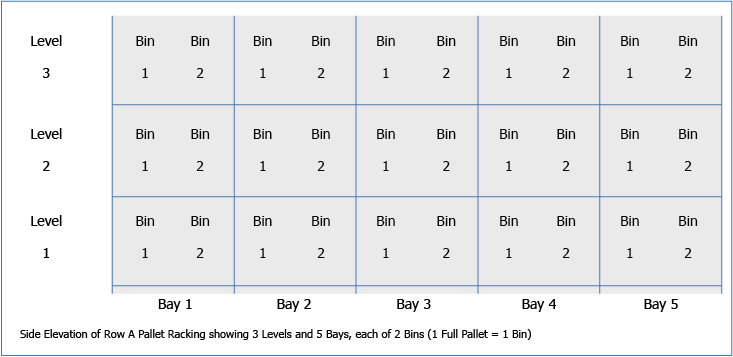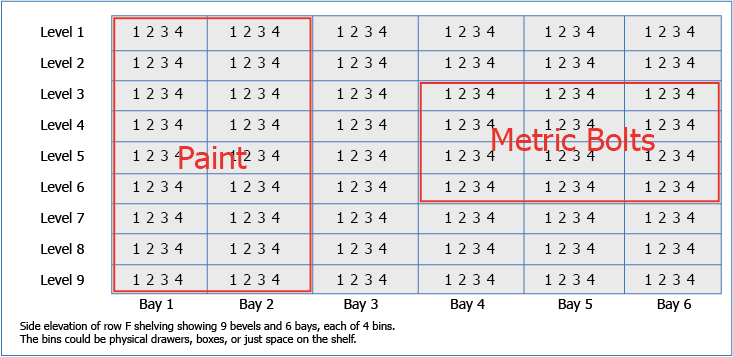
The following diagrams explain the concept of row, bay, level and bin, as used in Jim2.
Row

Rows are the major identifiable storage areas, and can be pallet racking, open floor space or traditional shelving. The main criteria is that it is a defined area that is clearly identifiable to staff.
|
The numbering sequence for bay, level and bin always runs left to right (see red arrows in above image) and bottom to top. In the floor plan above, Bin 1 would be on the right hand end of Rows B, D, G and I, as viewed here. |
Bay, Level and Bin – Pallet Racking

Vertical bays are the next division in warehousing, followed by horizontal levels (shelves), and finally bins – the space within a bay/level combination.
Bay, Level, and Bin – Shelving and Drawers

Shelving, counters, cupboards and so on all follow the same concept, only on a smaller scale.
See Also:
